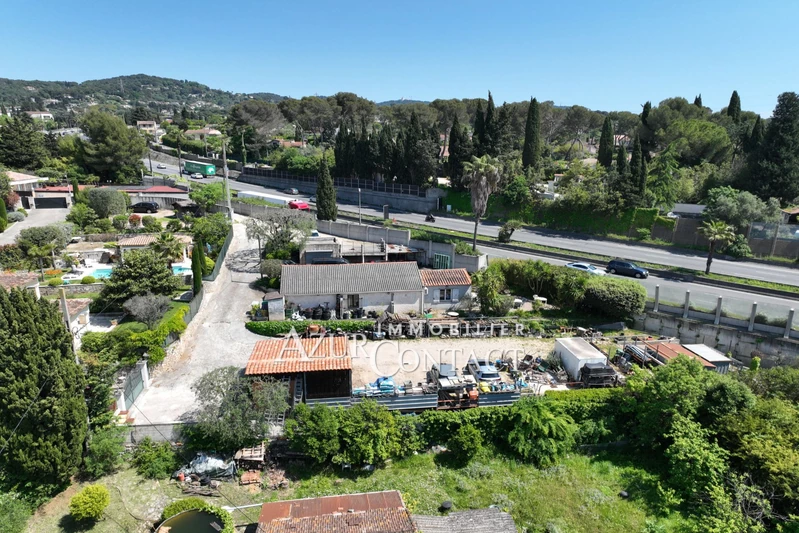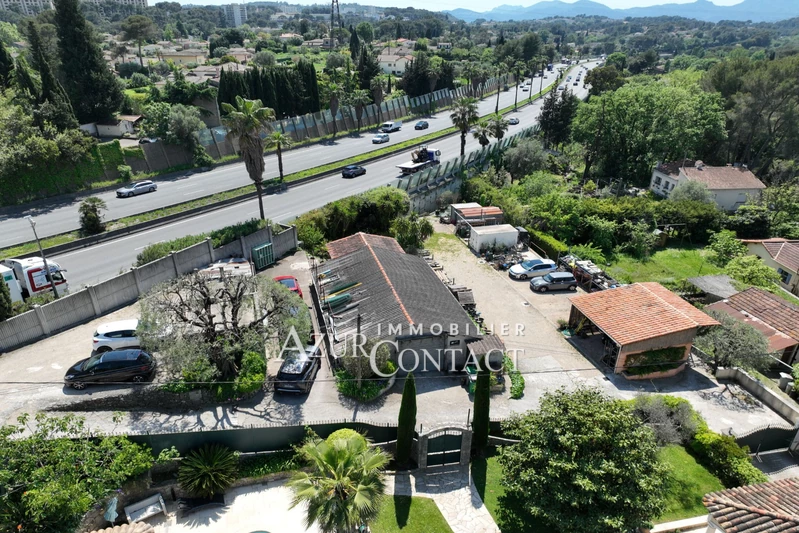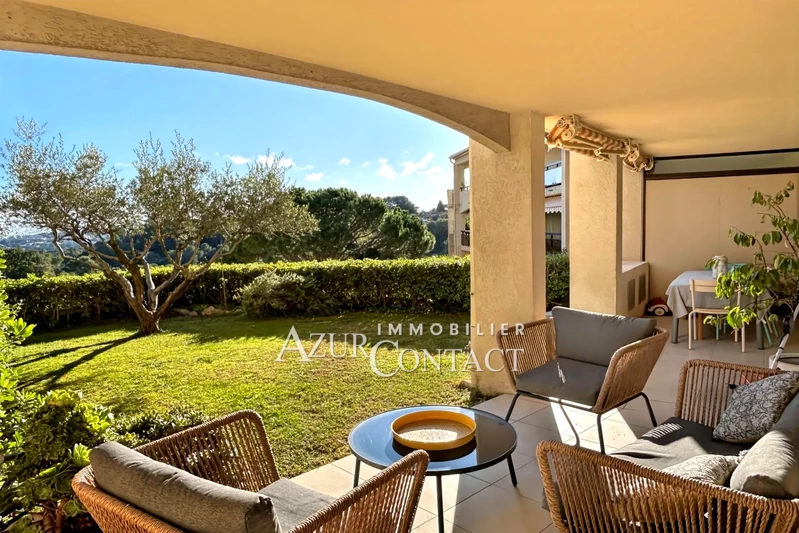 Mougins Le Val de Mougins apartment 132,61 m2
Mougins Le Val de Mougins apartment 132,61 m2
Mougins Le Val de Mougins apartment 132,61 m2
In an upscale residence comprising 19 apartments with large green terraces. Contemporary architecture designed by a Danish architect in 1996. Beautiful 4-room apartment located on the 3rd and top floor with a living area of 135 m². The apartment includes a 100 m² garden terrace with a jacuzzi. The 50 m² living room and garden area offer a lovely sea view and a pleasant, unobstructed outlook over Pibonson Hill. Situated in a peaceful, residential area close to shops and within walking distance of bus stops. Private garage and parking space in the basement.
Features
- Surface of the living : 51 m²
- Surface of the terrace : 108 m²
- Year of construction : 1996
- Exposition : southwest
- View : Sea
- Hot water : individual electric
- Inner condition : a refresh
- Standing : residential
- Building condition : good
- 3 bedroom
- 1 terrace
- 1 bathroom
- 1 shower
- 3 WC
- 1 garage
- 1 parking
Features
- Lift
- Double Glazing
- Secured residence
- Calm
- Reinforced door
- residential
- Electric blinds
- Electric shutters
Legal information
- 850 000 € fees included
6,00% VAT of fees paid by the buyer (801 887 € without fees), well condominium (19 lots in the condominium), annual current expenses 4 800 € (400 € monthly), no current procedure, information on the risks to which this property is exposed is available on georisques.gouv.fr, click here to consulted our price list
Practical information
Energy class
C
-
Climate class
A
Learn more









Share this page